Amazing rotating house showcases modern Iranian architecture
Contact us to Add Your Business
A rotating house in Tehran is turning heads… quite literally.
The house by award-winning architect Alireza Taghaboni has three rotating bedrooms so its owners can always enjoy the sun and the best views over the city.
This building in an upmarket area in the north of Tehran stands out among the rest of luxurious houses for one reason: it has rotating levels and morphs into different shapes.
The seven-story Sharifi home, designed by architect Alireza Taghaboni, is an example of contemporary Iranian architecture.
There are three rotating bedrooms in the house.
With the touch of a button, the rooms can be moved to capture sunlight and also provide a changing view from the windows.
Alternatively, the windows can tuck into the structure to provide a closed, more private environment.
Each room lies on a rotating plate which is attached to an engine. The plates, which are able to endure up to 22 tons of weight, allow the rooms to rotate 90 degrees and adjust in different positions.
"Our design scenario was based on seasons. In winter, when balconies are not usually used, and the outside view is not very important, the structure gets closed, and all attention is shifted towards the void inside the house. In summer, the cubes are extended outwards, and balconies are activated. Now all attention is towards the outside," says Taghaboni.
Taghaboni is an award-winning architect. He has designed and built a number of unconventional buildings in recent years. He owns his own architecture and design company in Tehran called Next Office.
The void in the middle of the house resembles ancient Iranian architecture, influenced especially by architecture in the central parts of the country.
Privacy was a top priority for Iranians and this was reflected in the architecture. Instead of large widows, they used voids which allowed the sunlight into the house.
"Our main reference for this project are ancient Iranian buildings, but with a complete revision based on a reading of our own, which obviously uses a modern design language," Taghaboni says.
Taghaboni says Mr Sharifi, the owner of the house who lives there with his family, welcomed his novel ideas and allowed him to implement his design philosophy.
Around three million euros ($4 million USD) was spent on designing and building the house. Taghaboni says only one seventh of the money was used for building the rotating boxes.
The engines that are responsible for rotating the rooms were imported from Germany, and Taghaboni says Western sanctions on Iran made it very difficult to pay for the equipment. He started drafting the project back in 2009.
The house has been nominated for an international prize at an event called World Architectural Festival, which is to be held in Singapore in October.
Taghaboni says there's an uncertainty in his design which makes it a piece of modern art. He views the customisable, changing nature of the building as a play on different concepts.
"We are playing with the concepts of extrovert and introvert, the concepts of open and close. We aimed at transforming a 2-D facade into a 3-D structure, in a city were all buildings have 2-D views."
You can license this story through AP Archive:
Find out more about AP Archive:



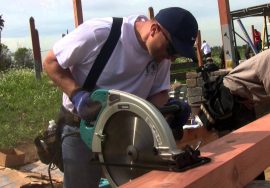

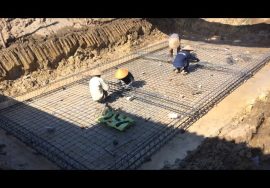
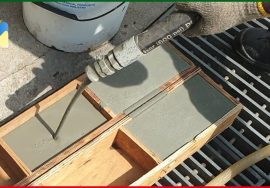
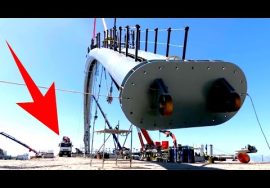
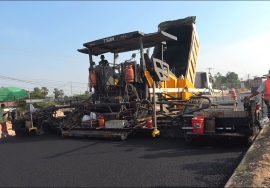
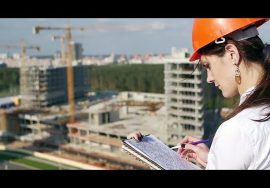
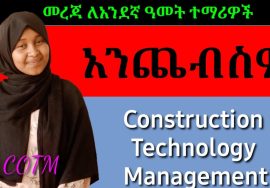
Any relatively competent Architect can build a lovely house for a millionaire to afford and live in, but the genius is in work of the architect which can build a comfortable living space that a teacher or a factory worker can afford to rent, or buy and live in.
How much energy does this structure use? And how often does the mechanism breakdown and needs repairing? And what would the cost of repair be each time. It is a very attractive idea, but how affordable is it? What kind of an income should you have to be able to live in an apartment like this?
The Architect talks a funny mixture of Persian words and European imports. No wonder I often find Architects speaking a language only they themselves can understand.